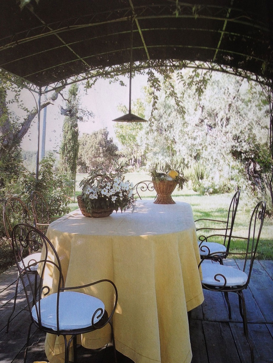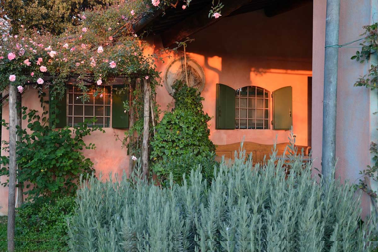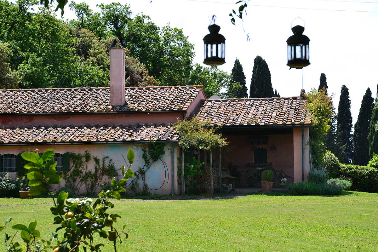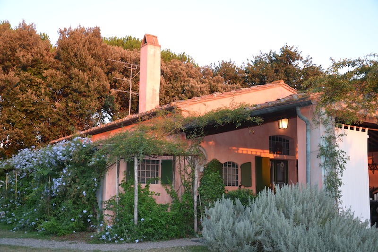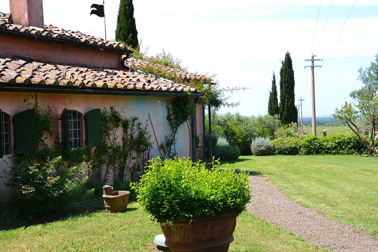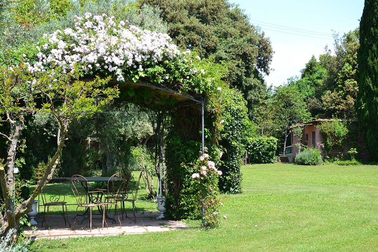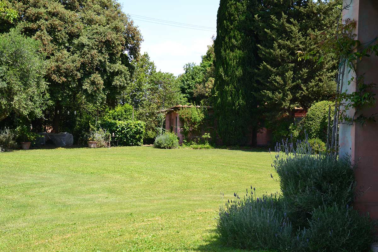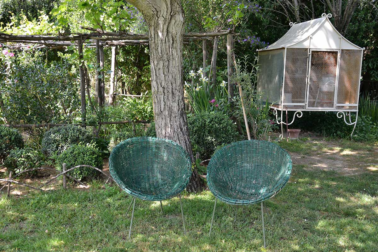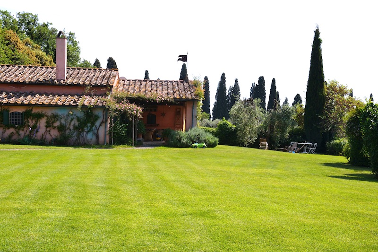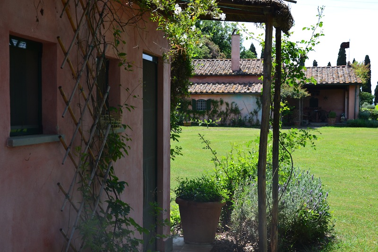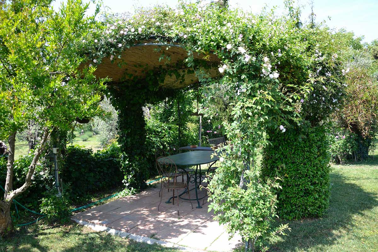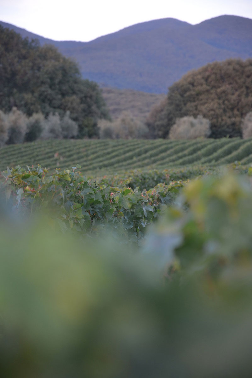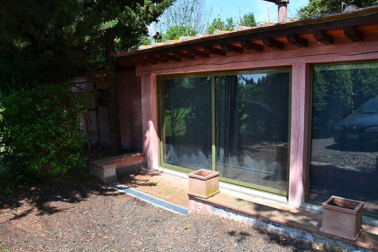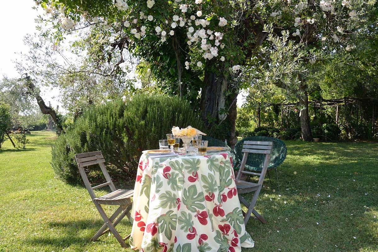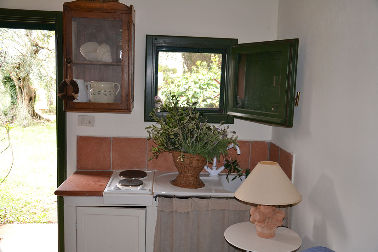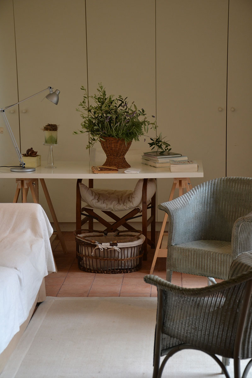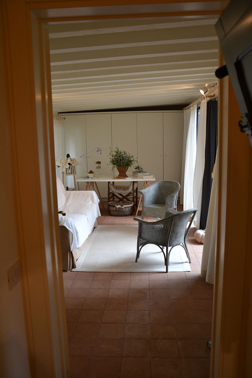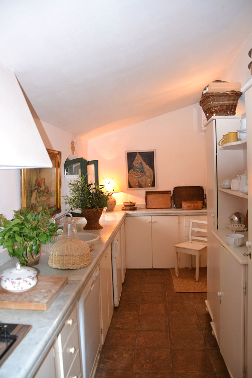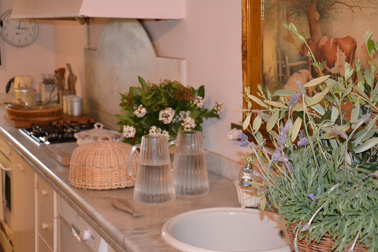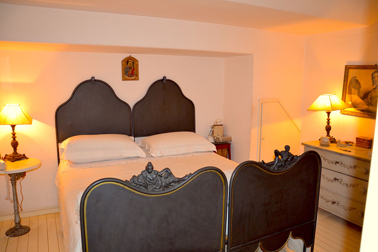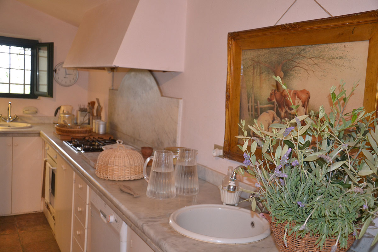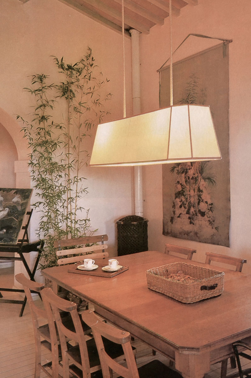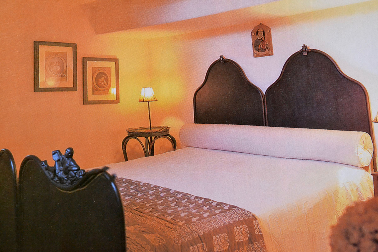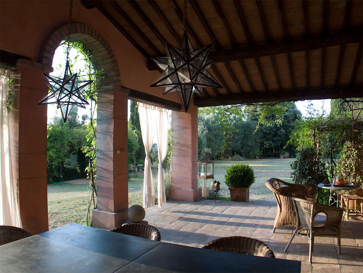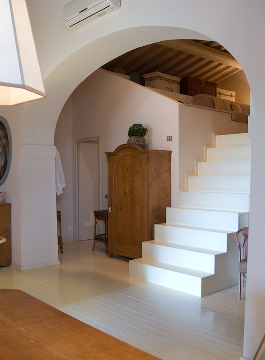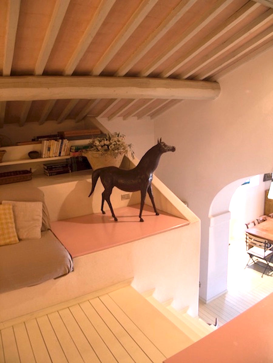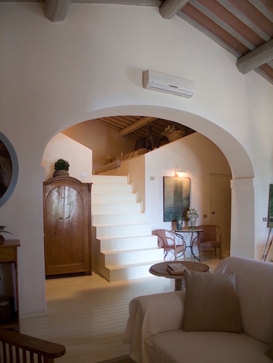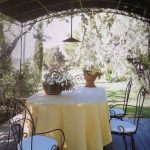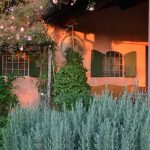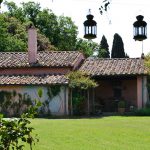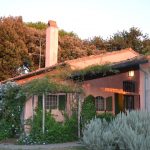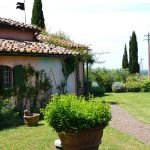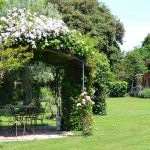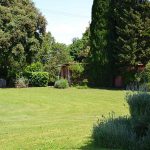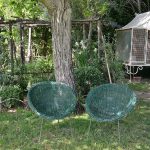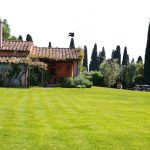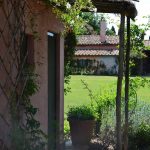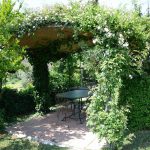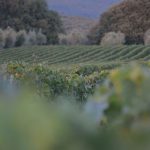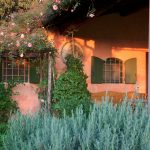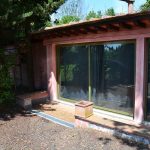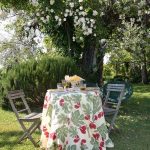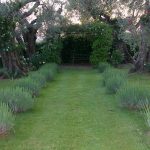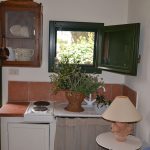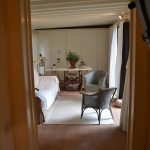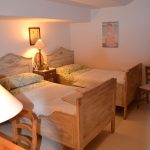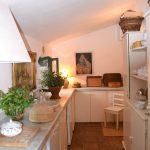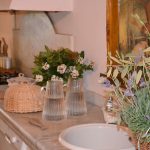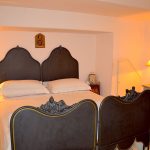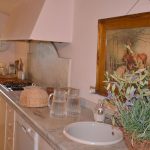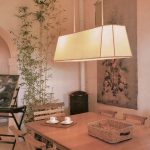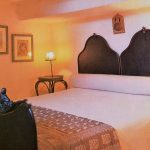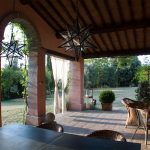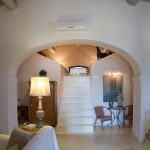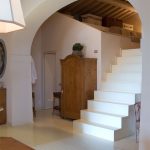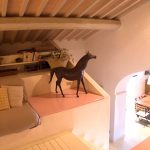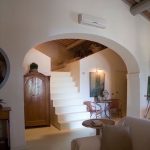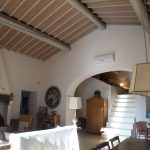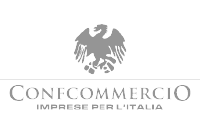This Property Has Been Sold
Bolgheri, Livorno, Tuscany
This property is not currently available. It may be sold or temporarily removed from the market.
Casolare delle Rose
1,250,000€
(Referral Fee: for the buyer 3% excl. VAT)
Property Features
- One of the BEST locations in central Italy
- Only 10 minutes from the coast
- Bright Living Area
- 4500m2 Land
- Dependance for guests
Property Summary
Location:
Just a few meters from one of the most beautiful avenues in Italy, Viale Carducci, which is lined with mighty centuries-old cypress trees. Close to one of the most famous places in Italy, Bolgheri, with a castle at the highest point, an atmosphere that makes you feel transported back in time, charm and good infrastructure. In the village you can stroll in the alleys, test wine, have an aperitivo in one of the typical bars and enjoy the good cuisine in the restaurants, as well as various shopping opportunities.
Surrounded by world-famous wineries such as Sassicaia, Ornellaia ... all a term for wine lovers, as well as a great olive area and what is the icing on the cake is the proximity to the sea (8km) that is 10 minutes by car. Here on the Etruscan coast with great sandy beaches, extensive pine forests, you can enjoy nature, the dunes, the sunset, a DREAM.
I would like to call this location one of the BEST locations in central Italy. This flair, the location close to nature, but also the almost stately touch characterize this privileged location that you can feel in this property.
Description:
Surface currently 130m² + 55m², basement 35m², land 4,500m².
Main building of 130 m2 (gross including walls) with 2 bedrooms and 2 bathrooms, living room, kitchen, open fireplace, gallery / loft, covered terrace (35m²). An additional approx. 35m² basement.
Outbuilding of 65 m2 (gross including walls) with 2 bedroom and 2 bathroom, 1 living room and pergola (about 25m²)
There is an expansion option for buildings of this type, according to the urban development plan, of approx. 26m² and for technical rooms. A great option for more space.
4500 m² garden with olive grove and mature trees. Also ideal for a pool or a swimming pond.
Equipment:
In the main house a rustic kitchen with cotto floor, a bright living area with light wooden beams and very bright high-quality parquet, open fireplace, two bedrooms and two bathrooms that are also very well equipped, a loft accessible via the spacious staircase, which has space for two Offers sofa beds, or could be a studio. A large covered terrace also belongs to the house.
Outbuilding with a bedroom, a bathroom, a kitchenette and a storage room as well as the pergola terrace.
A basement of 35 square meters under the main building and a large parking lot complete the property.
A swimming pool or a swimming pond can be integrated on the property, with permission.
Leisure time:
A jewel for lovers of cycling, for nature walks and of course for water sports. Culture is very important in Tuscany anyway and does not need to be mentioned separately at this point. Culinary located in the middle of a wine and olive region, it couldn't be better.
Technology:
Electricity and water available. Central heating with gas.
Price for this rarity: € 1,250,000
Italiano:
Posizione del Casolare: A pochi metri da uno dei viali più belli d'Italia, Viale Carducci, fiancheggiato da possenti cipressi secolari. Vicino a uno dei luoghi più esclusivi e famosi d'Italia, Bolgheri, che non necessita presentazioni.
Circondato da cantine famose in tutto il mondo come il Sassicaia, Ornellaia … ben conosciuti dagli amanti del vino e quella che è la ciliegina sulla torta è la vicinanza al mare, la Costa degli Etruschi (8km) che dista appena 10 minuti in auto.
Penso di poter definire Bolgheri una delle più esclusive località del centro Italia.
Descrizione: Superfici 130 mq + 55 mq, cantina 35 mq, terreno 4.500 mq.
Edificio principale di 130 m2 (lordi comprese le pareti) è composto da grande loggia coperta (35m2), portico, salone , cucina, due camere da letto due bagni e area soggiorno con altri due posti letto nel secondo livello.
La dependance nel giardino di proprietà è composta da cucina due camere due bagni, salotto, per una superficie totale di 65 mq e pergolato (25 mq circa)
Per edifici di questa tipologia, secondo il piano urbanistico, è prevista un'opzione di ampliamento di mq. 26m² e per locali tecnici. Un'ottima opzione per ottenere più spazio.
Meraviglioso giardino di 4500 mq con alberi e ulivi secolari e moltissime rose antiche, da un lato con vista mare. Ampio spazio per una piscina.
Dotazioni: Nella casa principale una bella stile toscano con pavimento in cotto, una luminosa zona giorno con travi in legno chiaro e parquet molto luminoso di alta qualità, camino, due camere da letto e due bagni, anch'essi molto ben attrezzati, un sottotetto accessibile tramite l'ampia scala della sala, che può ospitare due divani letto, o potrebbe essere uno studio. La casa dispone anche di un ampio terrazzo coperto.
Nel giardino, circondata dalle piante una bellissima dependance con una camera da letto, un bagno, un cucinino e un ripostiglio oltre al pergolato.
Completano la proprietà una cantina di 35 mq sotto il fabbricato principale e un ampio parcheggio.
Una piscina o un biolago possono essere integrati nella proprietà previa autorizzazione.
Tecnologia: elettricità e acqua disponibili. Riscaldamento centralizzato a gas.
Prezzo per questa rarità: 1.250.000 €
Just a few meters from one of the most beautiful avenues in Italy, Viale Carducci, which is lined with mighty centuries-old cypress trees. Close to one of the most famous places in Italy, Bolgheri, with a castle at the highest point, an atmosphere that makes you feel transported back in time, charm and good infrastructure. In the village you can stroll in the alleys, test wine, have an aperitivo in one of the typical bars and enjoy the good cuisine in the restaurants, as well as various shopping opportunities.
Surrounded by world-famous wineries such as Sassicaia, Ornellaia ... all a term for wine lovers, as well as a great olive area and what is the icing on the cake is the proximity to the sea (8km) that is 10 minutes by car. Here on the Etruscan coast with great sandy beaches, extensive pine forests, you can enjoy nature, the dunes, the sunset, a DREAM.
I would like to call this location one of the BEST locations in central Italy. This flair, the location close to nature, but also the almost stately touch characterize this privileged location that you can feel in this property.
Description:
Surface currently 130m² + 55m², basement 35m², land 4,500m².
Main building of 130 m2 (gross including walls) with 2 bedrooms and 2 bathrooms, living room, kitchen, open fireplace, gallery / loft, covered terrace (35m²). An additional approx. 35m² basement.
Outbuilding of 65 m2 (gross including walls) with 2 bedroom and 2 bathroom, 1 living room and pergola (about 25m²)
There is an expansion option for buildings of this type, according to the urban development plan, of approx. 26m² and for technical rooms. A great option for more space.
4500 m² garden with olive grove and mature trees. Also ideal for a pool or a swimming pond.
Equipment:
In the main house a rustic kitchen with cotto floor, a bright living area with light wooden beams and very bright high-quality parquet, open fireplace, two bedrooms and two bathrooms that are also very well equipped, a loft accessible via the spacious staircase, which has space for two Offers sofa beds, or could be a studio. A large covered terrace also belongs to the house.
Outbuilding with a bedroom, a bathroom, a kitchenette and a storage room as well as the pergola terrace.
A basement of 35 square meters under the main building and a large parking lot complete the property.
A swimming pool or a swimming pond can be integrated on the property, with permission.
Leisure time:
A jewel for lovers of cycling, for nature walks and of course for water sports. Culture is very important in Tuscany anyway and does not need to be mentioned separately at this point. Culinary located in the middle of a wine and olive region, it couldn't be better.
Technology:
Electricity and water available. Central heating with gas.
Price for this rarity: € 1,250,000
Italiano:
Posizione del Casolare: A pochi metri da uno dei viali più belli d'Italia, Viale Carducci, fiancheggiato da possenti cipressi secolari. Vicino a uno dei luoghi più esclusivi e famosi d'Italia, Bolgheri, che non necessita presentazioni.
Circondato da cantine famose in tutto il mondo come il Sassicaia, Ornellaia … ben conosciuti dagli amanti del vino e quella che è la ciliegina sulla torta è la vicinanza al mare, la Costa degli Etruschi (8km) che dista appena 10 minuti in auto.
Penso di poter definire Bolgheri una delle più esclusive località del centro Italia.
Descrizione: Superfici 130 mq + 55 mq, cantina 35 mq, terreno 4.500 mq.
Edificio principale di 130 m2 (lordi comprese le pareti) è composto da grande loggia coperta (35m2), portico, salone , cucina, due camere da letto due bagni e area soggiorno con altri due posti letto nel secondo livello.
La dependance nel giardino di proprietà è composta da cucina due camere due bagni, salotto, per una superficie totale di 65 mq e pergolato (25 mq circa)
Per edifici di questa tipologia, secondo il piano urbanistico, è prevista un'opzione di ampliamento di mq. 26m² e per locali tecnici. Un'ottima opzione per ottenere più spazio.
Meraviglioso giardino di 4500 mq con alberi e ulivi secolari e moltissime rose antiche, da un lato con vista mare. Ampio spazio per una piscina.
Dotazioni: Nella casa principale una bella stile toscano con pavimento in cotto, una luminosa zona giorno con travi in legno chiaro e parquet molto luminoso di alta qualità, camino, due camere da letto e due bagni, anch'essi molto ben attrezzati, un sottotetto accessibile tramite l'ampia scala della sala, che può ospitare due divani letto, o potrebbe essere uno studio. La casa dispone anche di un ampio terrazzo coperto.
Nel giardino, circondata dalle piante una bellissima dependance con una camera da letto, un bagno, un cucinino e un ripostiglio oltre al pergolato.
Completano la proprietà una cantina di 35 mq sotto il fabbricato principale e un ampio parcheggio.
Una piscina o un biolago possono essere integrati nella proprietà previa autorizzazione.
Tecnologia: elettricità e acqua disponibili. Riscaldamento centralizzato a gas.
Prezzo per questa rarità: 1.250.000 €

