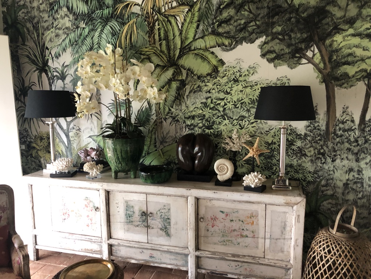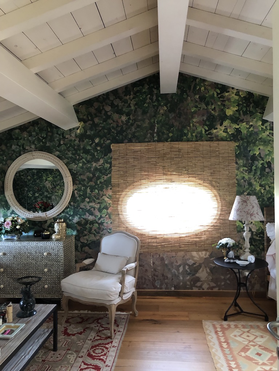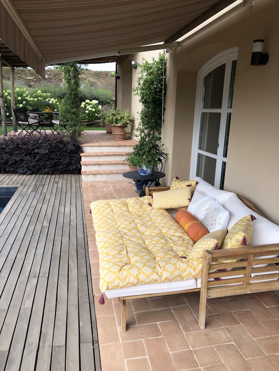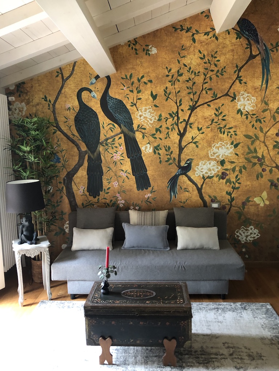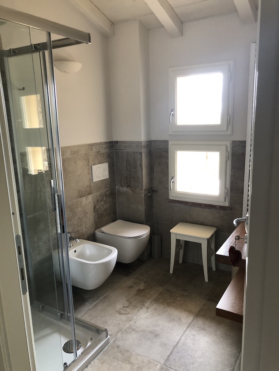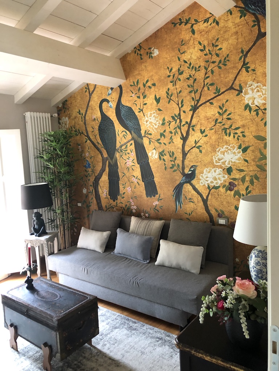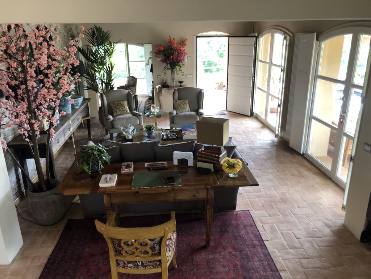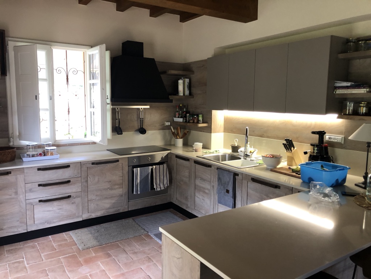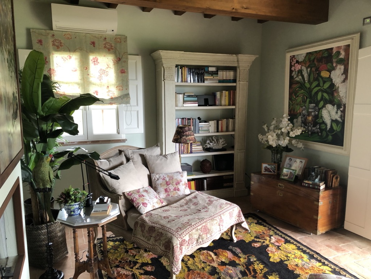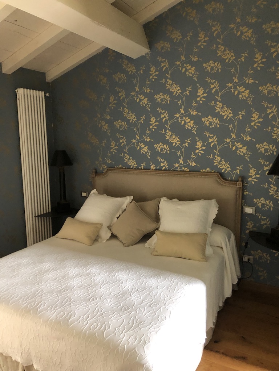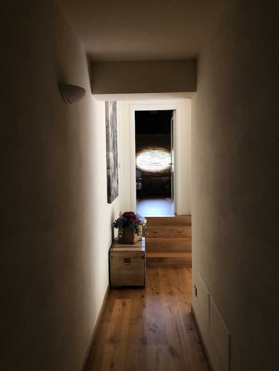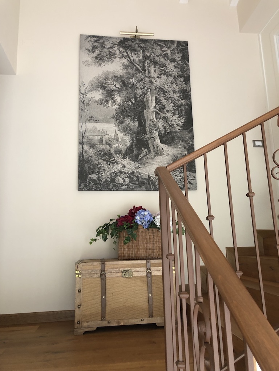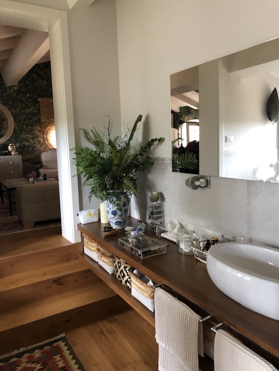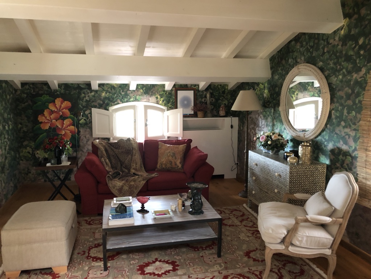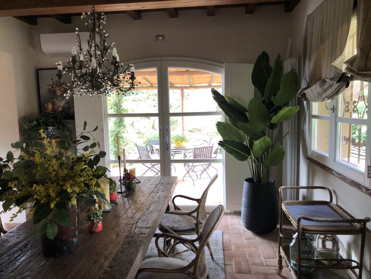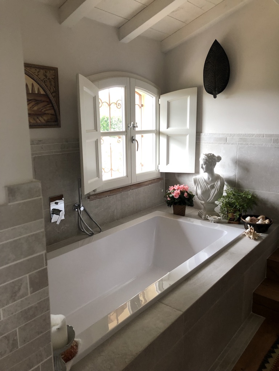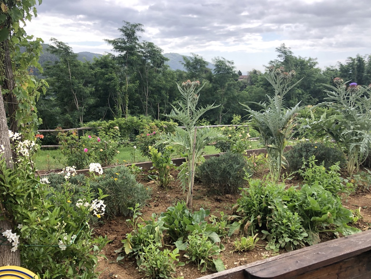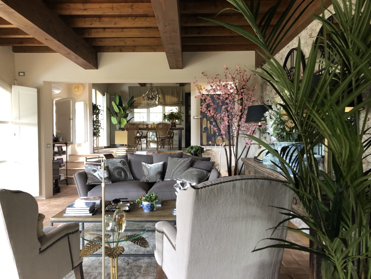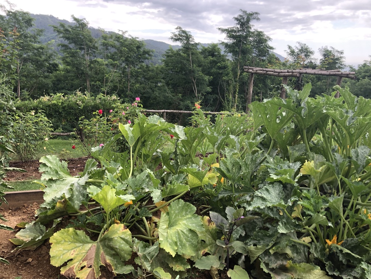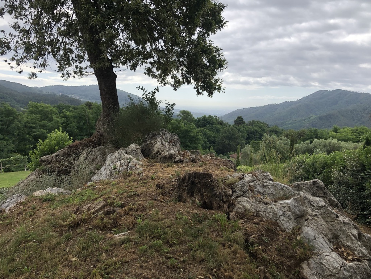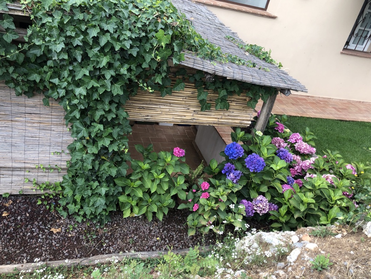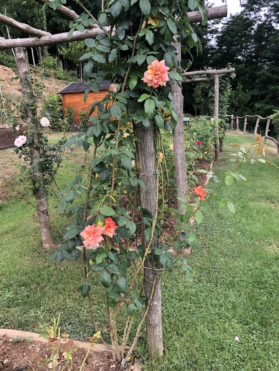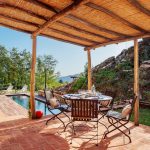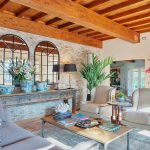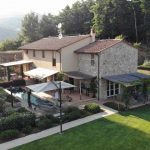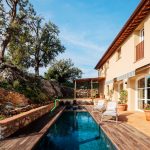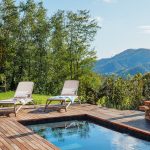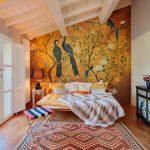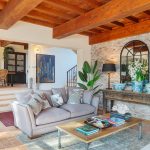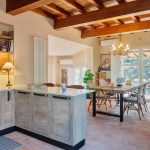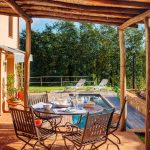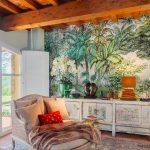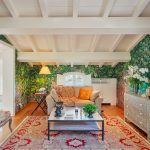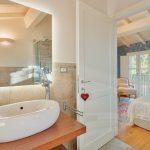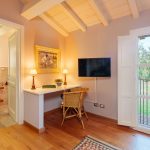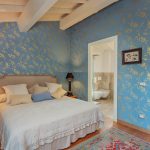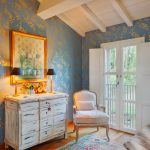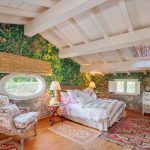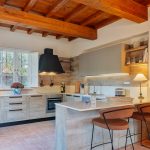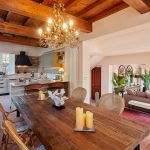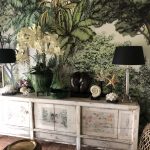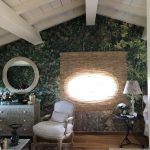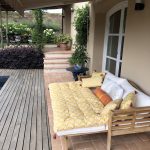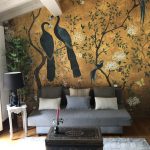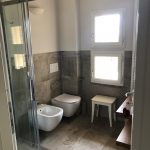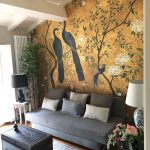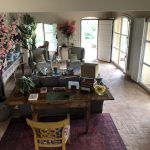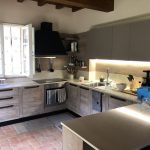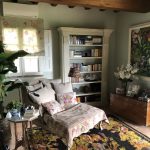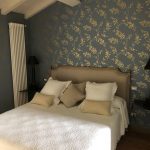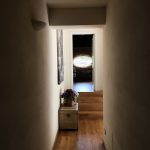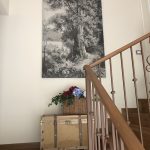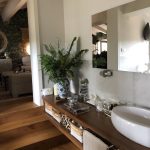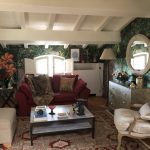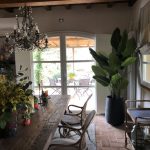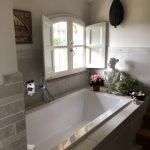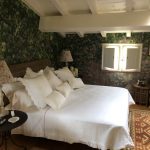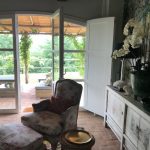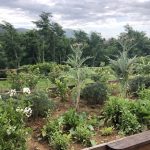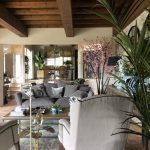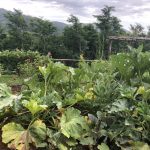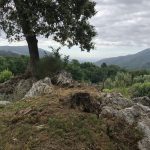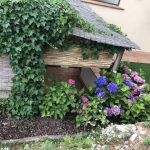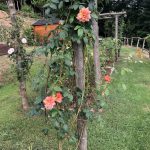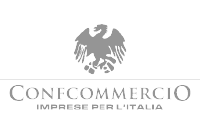Casolare Cristinella
Property Features
- Independent, not isolated
- Luxury Finishings
- Swimming Pool
- 1,4 ha of land
- 5 bathrooms
- 4 bedrooms
- Aircondition
Property Summary
Casolare Cristinella - completely renovated property with high quality finishes and refined taste, located on the Lucca hills, not far from the historic center.
The Casolare is located in a dominant position, with a splendid open view.
The property is spread over about 280 square meters, surrounded by a well-kept park area with rose gardens and a small vegetable patch and approx. one hectare of land.
The property is on two levels and composed on the ground floor of bright living areas and a large kitchen, a service bathroom and a laundry room. All rooms have direct access to the outside.
On the first floor we find the sleeping area composed as follows: large master bedroom with en suite bathroom, double bedroom with en suite bathroom, currently used as a walk-in closet, as well as other two large double bedrooms, both with en suite bathrooms.
The swimming pool of functional size and minimalist shape is located on the front of the house.
Pergolas, porches and verandas have the function of expanding the interior space towards the outside, in which to enjoy lunches and dinners and surrounded by well-tended plants and flowers.
Casolare Cristinella - proprietà completamente ristrutturata con finiture di pregio e gusto raffinato, situato sulle colline Lucchesi, non lontano del centro storico.
Posto in posizione dominante, con splendida vista aperta, la proprietà si sviluppa su circa 280 mq, circondato da un parco curassimo, roseti e piccolo orto, e inoltre da ca. un ettaro di terreno.
La proprietà si sviluppa su due livelli, al piano terra è composta da ampie zone giorno ed una grande cucina, da un bagno di servizio e stanza lavanderia. Tutti gli ambienti hanno accesso diretto verso l'esterno.
Al piano primo troviamo la zona notte così composta: ampia camera padronale con bagno en suite, camera matrimoniale con bagno en suite, attualmente utilizzata come cabina armadio, oltre a due ampie camere matrimoniali entrambe con bagno en suite.
La piscina di dimensioni funzionali e forma minimalista è collocata sul fronte dell'abitazione.
Pergole, portici e verande hanno la funzione di ampliamento dello spazio interno verso l’esterno, in cui godersi pranzi e cene al fresco e circondati da piante e fiori ben curate.



















